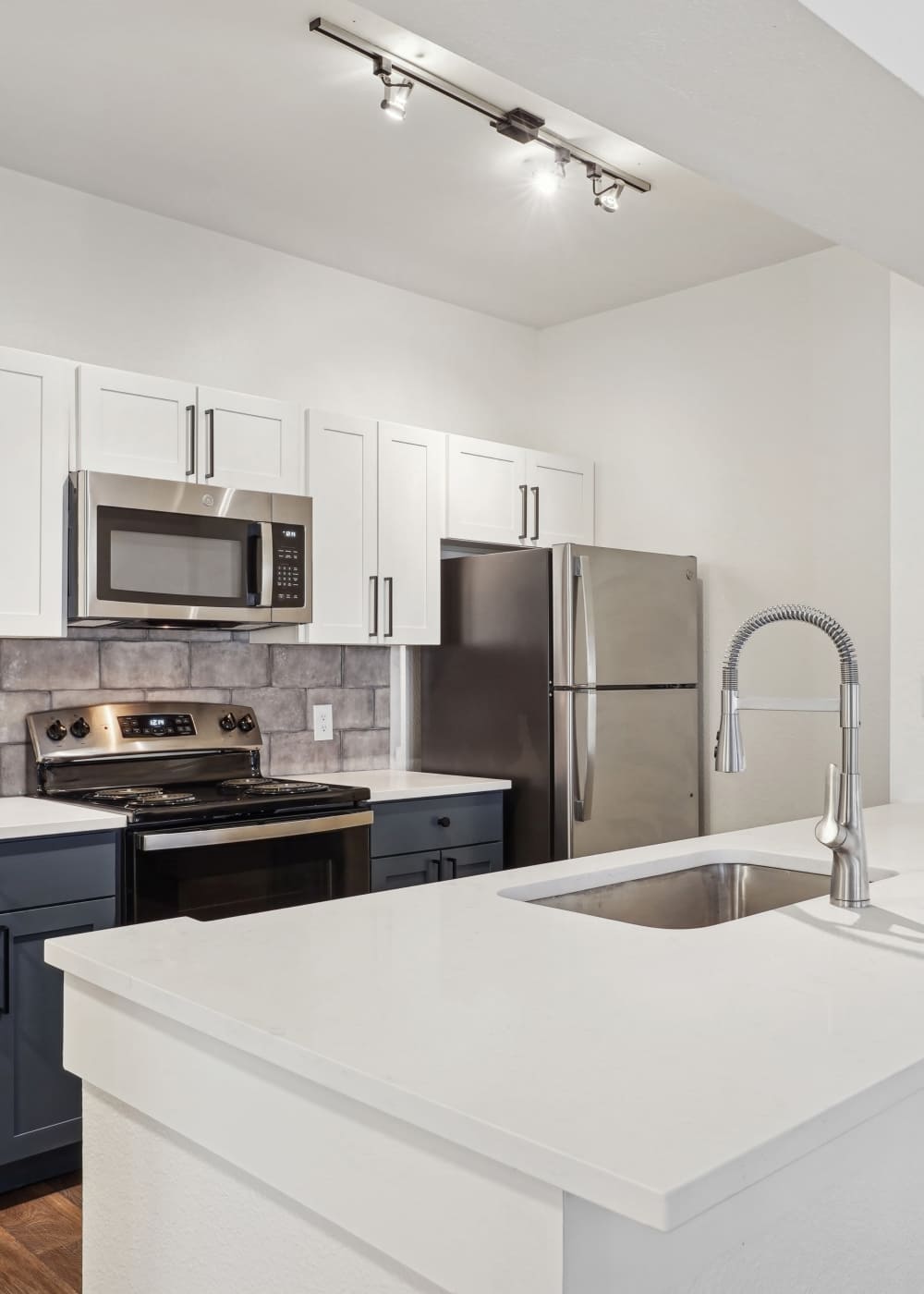Luxury Apartments
In Allen, Texas
Elevate your everyday living experience at Mission Eagle Pointe. Our luxury apartment community is nestled in the charming city of Allen, Texas, a mere 30 minutes from Downtown Dallas.and loaded with many compelling reasons to not leave the boundaries of the city itself. We offer an array of thoughtfully designed one, two, and three-bedroom apartments. Enjoy amenities like pools, a gym, a dog park, direct access to the City of Allen’s Cottonwood Creek Trail and more.
We take pride in offering you floor plans that seamlessly blend comfort and sophistication. Meticulously designed, our luxury apartments are available in more than a half-dozen different layouts, each offering modern functionality and comfort. When you enter one of our homes, you’ll immediately notice stunning features like high ceilings, elegant crown molding, in-unit washer and dryer hookups, wood-style flooring, stainless steel appliances and so much more. In addition to these amenities, our apartments include desk nooks for students and remote workers, as well as open layouts that help you both work and relax in style. Finally, all apartments have patios with storage and separate dining rooms. Schedule a tour of our luxury Allen apartments today!
Amenities
For Modern Living
An array of amazing amenities await you at our Allen apartments. It’s our goal to create a thriving community atmosphere, which is why residents enjoy perks like two sparkling pools, a heated spa and a fully equipped fitness center (accessible 24/7). Other amenities of our luxury Allen apartment community include BBQ grill areas, a business center, playground, parcel lockers, detached garages and carports. We understand customer service is paramount to your experience at Mission Eagle Pointe and both our management and maintenance teams will respond quickly to all requests to ensure you have all your needs met..
Get In Touch
Loading...
Mission Eagle Pointe’s
Photo Gallery
Delight in photos of our luxury Allen, Texas apartments and see how every space at Mission Eagle Pointe comes together in perfect harmony. Our designer kitchens feature stainless-steel appliances, upgraded hardware and generous lighting that highlights their modern finishes. Thoughtful storage solutions such as built-ins and walk-in closets make everyday living effortless. The same vibrant, modern style flows throughout our community spaces, including the inviting resident clubhouse with a java bar and our upgraded fitness center. Outside, sparkling pools, a spacious dog park and a welcoming playground complete the picture of a community designed for comfort, community and style. View our photo gallery to see how each of these features brings our Allen apartments to life.






Explore
Allen, Texas
You’re sure to love our welcoming neighborhood in Allen. We’re just a few minutes from Interstate 75, which makes getting to Downtown Dallas or other areas of Dallas-Fort Worth easier to manage. Nearby, we have a variety of destinations that our residents love. Whether you’re searching for exceptional dining options, exciting entertainment venues (e.g., Pinstack Allen) or a quick and hassle-free shopping excursion at Allen Premium Outlets, you’ll find that everything you desire is just moments from your doorstep. Don’t forget outdoor and recreational areas like Allen Station Park, Celebration Park and Bethany Lakes Park, which are all nearby. Parents will love that their kids will attend the desirable Allen ISD.

Cars &
Parking
Parking is first come first served in our open surface lot unless you have a reserved carport or garage, which may be available for an additional monthly fee. All vehicles must display current tags and comply with licensing and registration requirements. Motorcycles must be parked in designated vehicle spaces and follow the same rules.
Pet Friendly Apartments in Allen
We Welcome Your Pets
At Mission Eagle Pointe, we feel your pets are members of our extended family, so we strive to make them feel right at home. We have a dog park on site and welcome both cats and dogs—a maximum of two per home.
Discover Something New
At Mission Eagle Pointe




